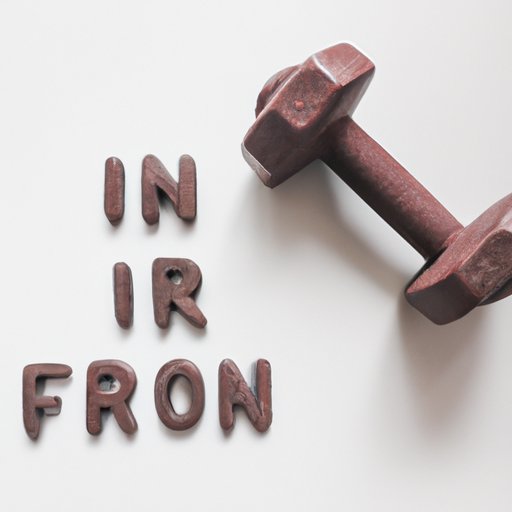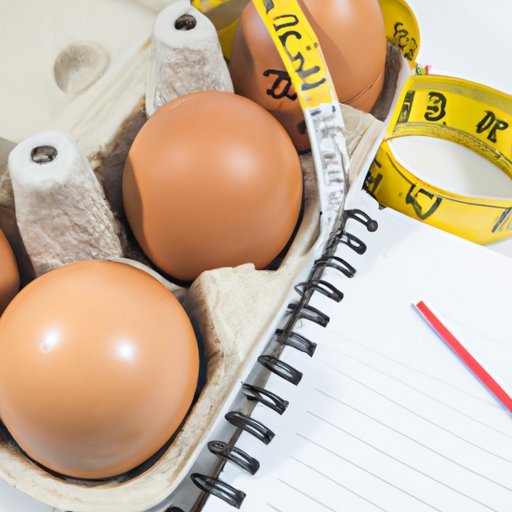
How to Figure Out Square Footage: A Beginner’s Guide
Whether you’re planning to paint a room, lay down new carpet, or buy materials for your home renovation project, knowing how to figure out square footage is an essential skill you’ll need. Understanding how to calculate square footage allows you to determine the amount of materials you’ll need so that you’re not left short or with excess.
In this article, we’ll go over the basics of figuring out square footage, including what it is and the tools you’ll need. We’ll also provide step-by-step instructions on how to measure square footage accurately, so you can be confident in your calculations.
A Beginner’s Guide to Measuring Square Footage
Before we dive into the nitty-gritty of calculating square footage, let’s first define what it is and why it’s important. Simply put, square footage is the amount of space within a particular area, measured in square units. This unit is usually represented as square feet or square meters.
Knowing the square footage of a room, home, or property is important because it helps you determine how much material you’ll need for flooring, tiling, painting, or any other type of project. Accurate calculations ensure that you won’t overspend on materials or run short, which could cause delays in your project and additional expenditures.
Here are some of the tools you’ll need to measure square footage:
- Tape measure
- Calculator (or a smartphone with a calculator app)
- Graph paper or a notebook
- Pen or pencil
Breaking Down The Math: How to Calculate Square Footage
Calculating square footage is an easy process that involves a simple formula. Simply multiply the length of an area by its width. For example, if you have a room that is 10 feet long and 12 feet wide, the square footage would be:
Square footage = length x width
Square footage = 10 feet x 12 feet
Square footage = 120 square feet
Once you have your total square footage, be sure to add a little extra (around 10%) to account for error and waste when ordering materials.
If you’re working with complex shapes or irregular spaces, you’ll need to break it down into smaller rectangular sections and measure each section individually. Then, you can add up the square footage of each section to get your total square footage.
Here are some common mistakes to avoid when calculating square footage:
- Forgetting to convert measurements: If you measure in inches, be sure to convert the measurement to feet before calculating square footage.
- Measuring only part of the space: Be sure to measure the entire length and width of the space to get an accurate measurement.
- Forgetting to account for irregular shapes: Don’t assume that the shape of the room is rectangular. Break down the space into smaller sections according to the shape and size.
5 Easy Steps to Measure the Square Footage of Any Room
Here is a step-by-step guide on how to measure the square footage of any room:
- Begin by drawing a simple sketch of the room on graph paper or in a notebook.
- Measure the length of one wall and record the measurement on your sketch.
- Measure the width of the room from the wall opposite the first wall you measured and record the measurement on your sketch.
- Multiply the length and the width to get the square footage of the whole room.
- Repeat the above steps for any other sections of the room to get the total square footage.
Here are some common pitfalls to avoid when measuring square footage:
- Measuring around obstructions: Be sure to measure around any obstacles like pillars or fireplaces to get the correct dimensions.
- Not accounting for moldings or baseboards: These can add a few inches to your calculation, so be sure to account for them.
- Measuring without a partner: It’s always helpful to have an extra set of hands and eyes to double-check your calculations.
Remember, accurate measurements are essential for proper planning and successful projects. Here are some tips to improve your accuracy:
- Measure at least two times to ensure you’ve got the right measurement.
- Round up to the nearest inch for accuracy.
- Always measure the longest distance in the room to get an accurate measurement.
Don’t Get Confused: A Detailed Explanation of Square Footage Calculation
Calculating square footage for irregular spaces or unique shapes can be a bit tricky. Here’s a more detailed explanation and illustration to help you out:
To calculate square footage for square or rectangular rooms, simply use the standard calculation of length x width. However, rooms with angles or curved sections require a different approach.
For angled walls, you can still use the standard calculation by dividing the room into smaller rectangular sections both vertically and horizontally. For curved spaces, measure the widest point of the curve horizontally and vertically.
Here are some examples:
To calculate the square footage of an L-shaped living room, divide the room into two separate rectangles, measure the length and width of each and then add them together to get the total square footage of the room.
To find the square footage of a circular area like a room with a curved wall, measure the widest point horizontally and vertically, then multiply those measurements to get the total square footage.
The Ultimate Guide to Measuring Square Footage
Here are a few final tips and tricks to help you measure square footage like a pro:
- Always verify your calculations by measuring twice.
- Remember to add approximately 10% to account for excess and waste.
- Don’t forget to account for any non-rectangular sections in your calculation.
- Be sure to measure and calculate in the same units (i.e., feet or meters).
- When measuring an area with angles, divide it into smaller rectangular sections.
Need to measure the square footage of a hallway? Start at one end and measure the length and width of each section. Multiply those two measurements for each section, then add the individual results together.
Remember that the key to accurate square footage calculations is taking your time and measuring each section carefully.
Square Footage Made Simple: Tips and Tricks for Accurate Calculations
Keep these key takeaways in mind to ensure accurate calculations:
- Always be sure to check your calculations more than once.
- Measure the entire length and width of the space.
- Make sure the measurements are in the same units when calculating.
- Factor in obstructions, moldings, and baseboards when measuring.
- When in doubt, round up to the nearest inch for accuracy.
Conclusion
Knowing how to figure out square footage is a crucial skill necessary for any renovation project, painting, or flooring job. By following these tips and tricks, you can accurately calculate the amount of material needed and avoid any errors in your calculations.
Remember, accuracy is essential, so be sure to take your time to measure each space carefully. And with these simple steps, you should be able to confidently measure and calculate square footage like a pro, ensuring successful projects and saving you both time and money.


